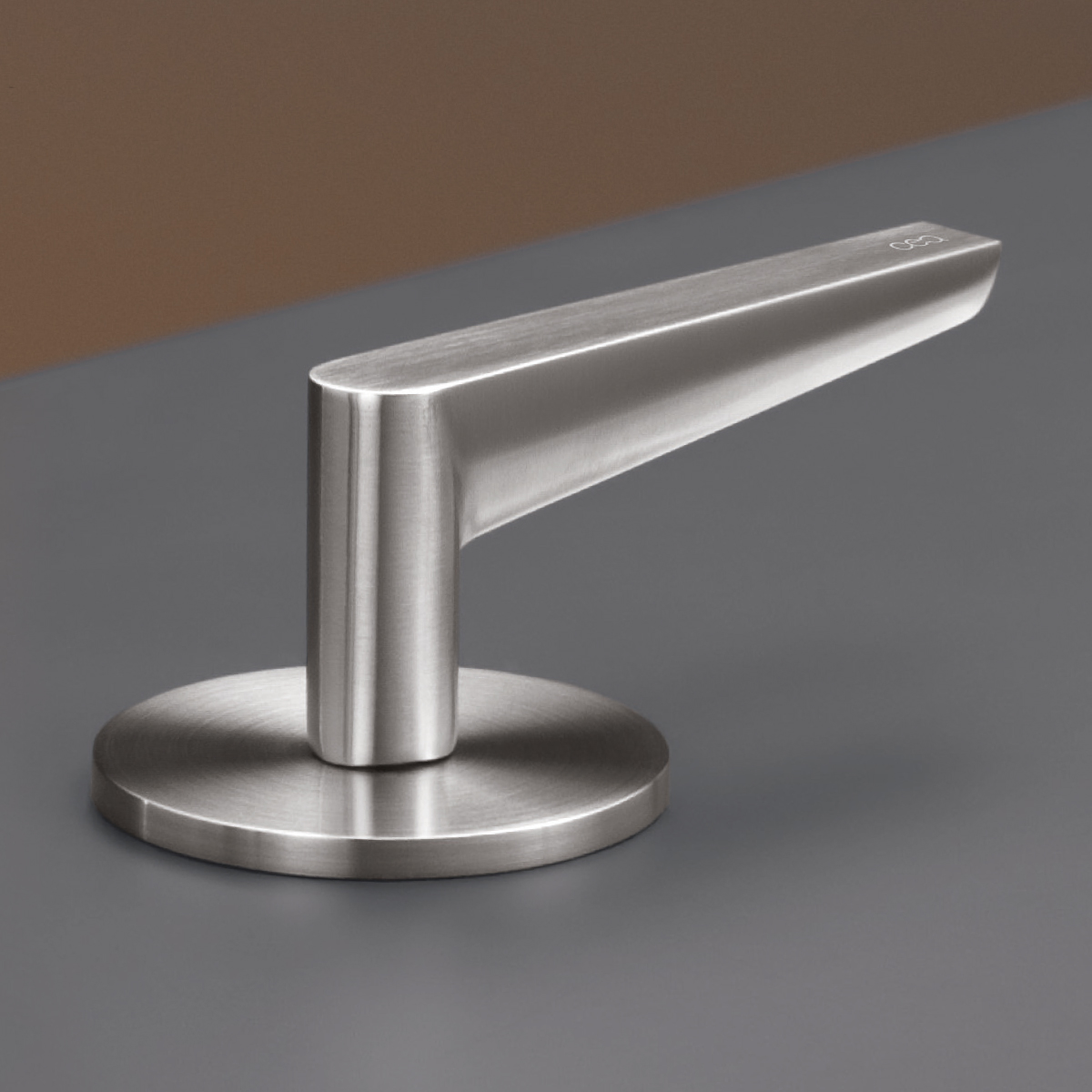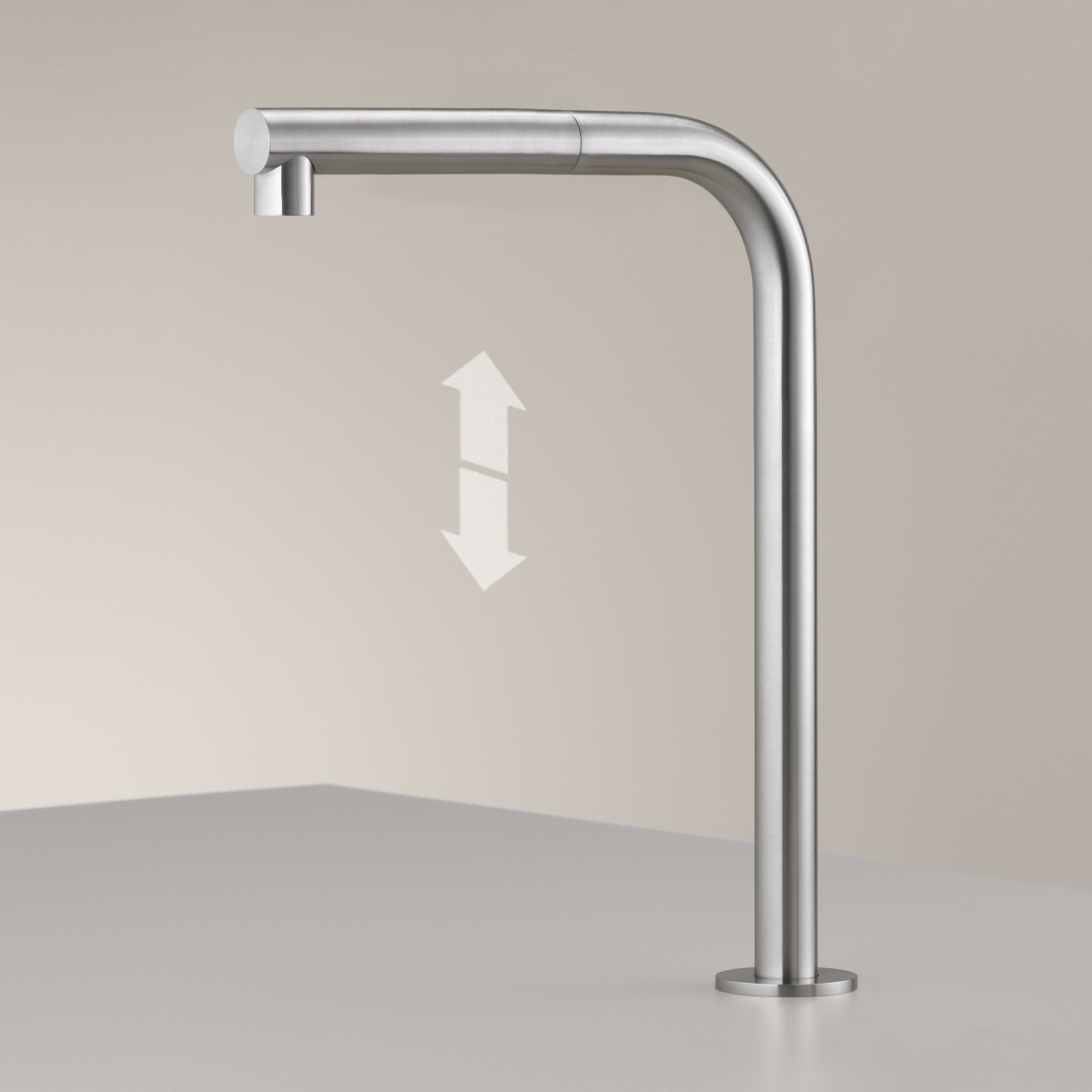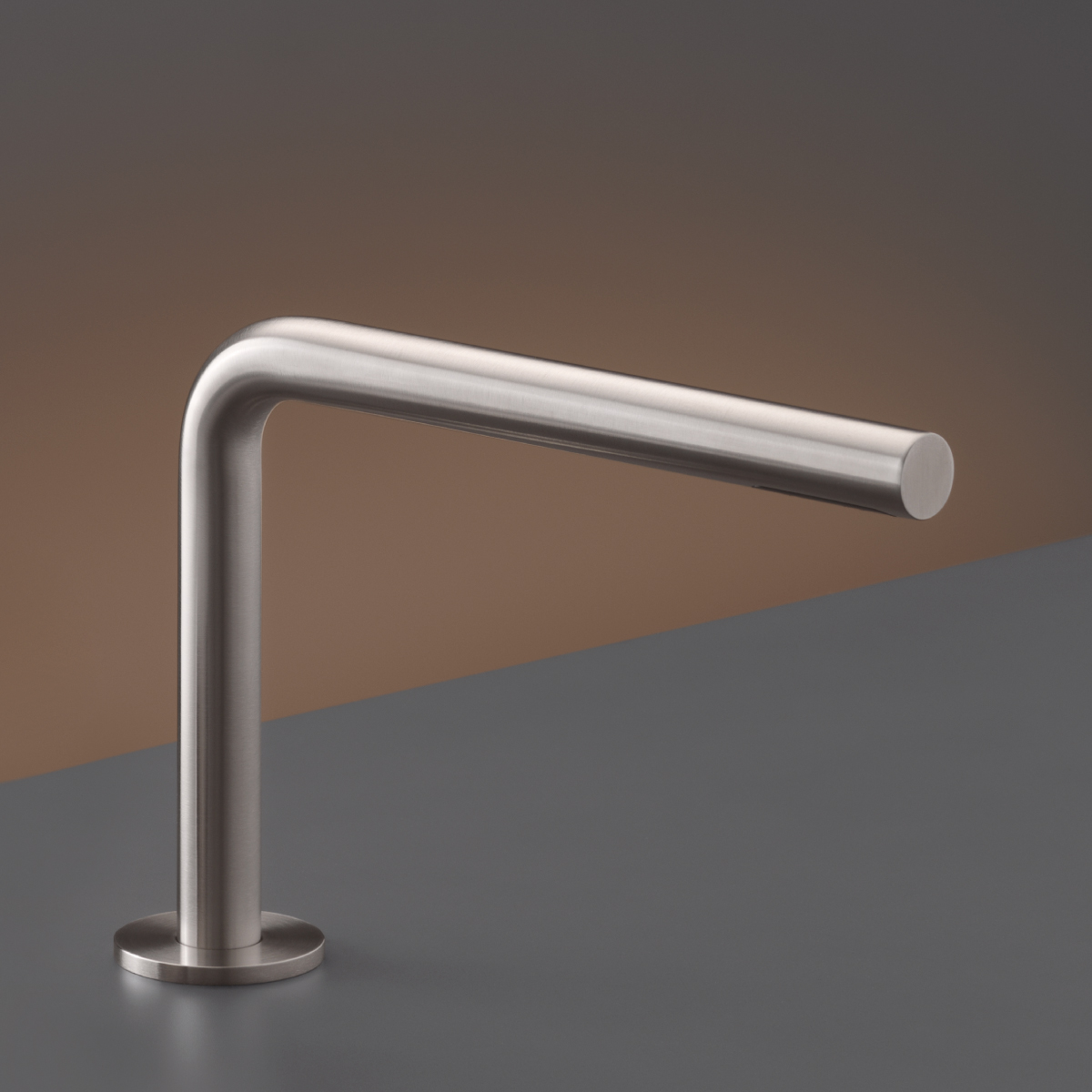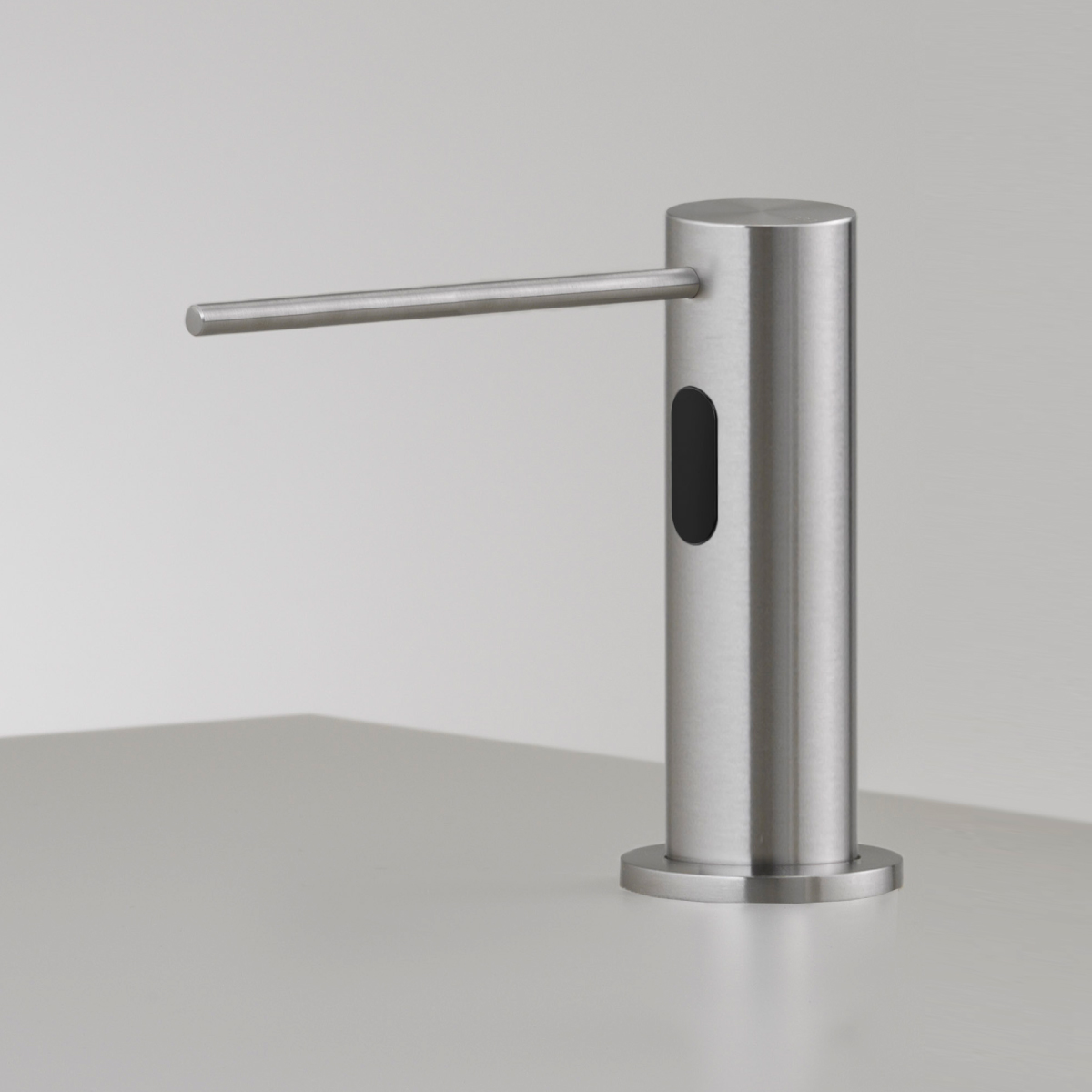Private residence
Teca House
Territory connections
Italy - Biella
Born of from the recovery of a small rustic building in the splendid setting of the Biella hills, Teca House appears as a transparent container embedded in nature and suspended in space were the old masonry work becomes the base for a contemporary architectural structure rooted in the territory and in balance with it.
The symbiotic connection with the natural elements is conveyed by the structural and visual permeability of the building: it shows in the outdoor areas perfectly integrated into the orography of the place, the materials used, the delicate and refined colour schemes, the technological solutions adopted.
Drawing inspiration from Philip Johnson’s Glass House, Teca House has a built area of about 80 m2 developing over three floors. On the ground floor, the access zones emulate the natural elements of the exterior through stone mural inserts and wooden boiseries. An intimate conference room in the basement is ideally suitable to host work groups and meetings. On the top floor we find the living and night areas.
Common spaces, such as the kitchen and the living room, face toward the exterior of the house, turning their gaze from the inside to the outside. Sculpted in metal, wood and concrete, the stainless steel taps and fittings by CEA, here with BLACK DIAMOND finish, engage in a dialogue with the architecture, echoing its lines and underscoring the architect’s and client’s stylistic choices.
Architecture: Federico Delrosso Architects
Photo: Matteo Piazza













