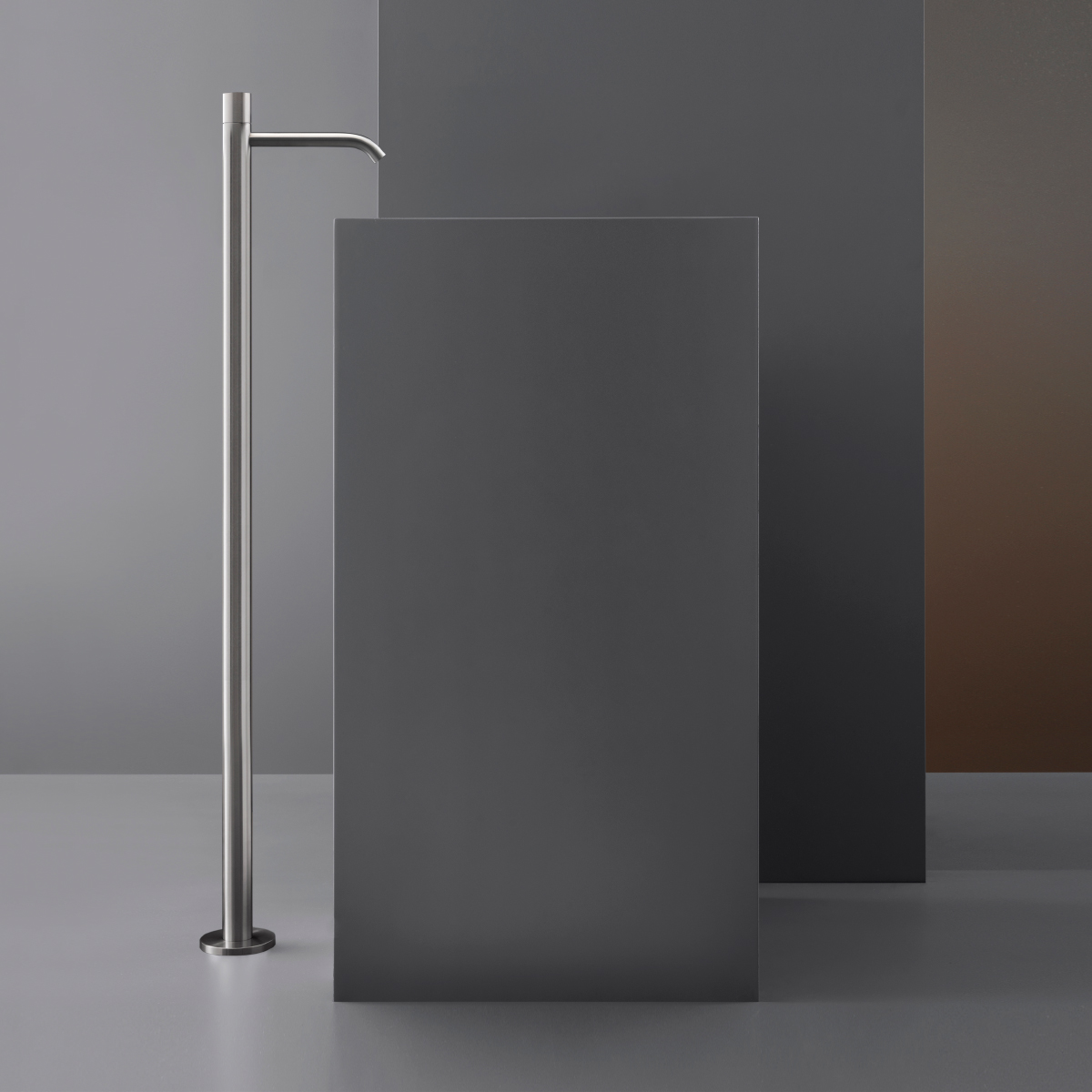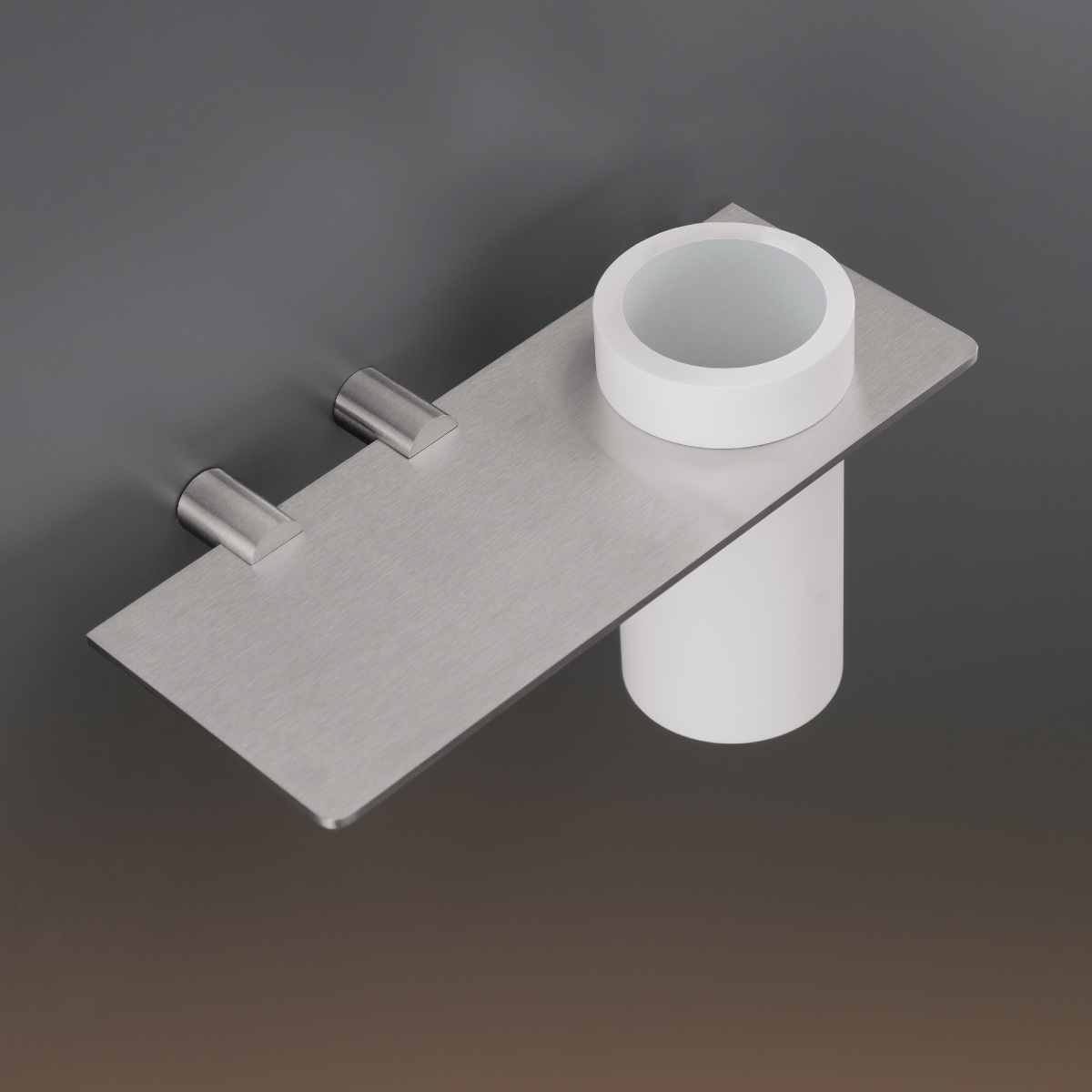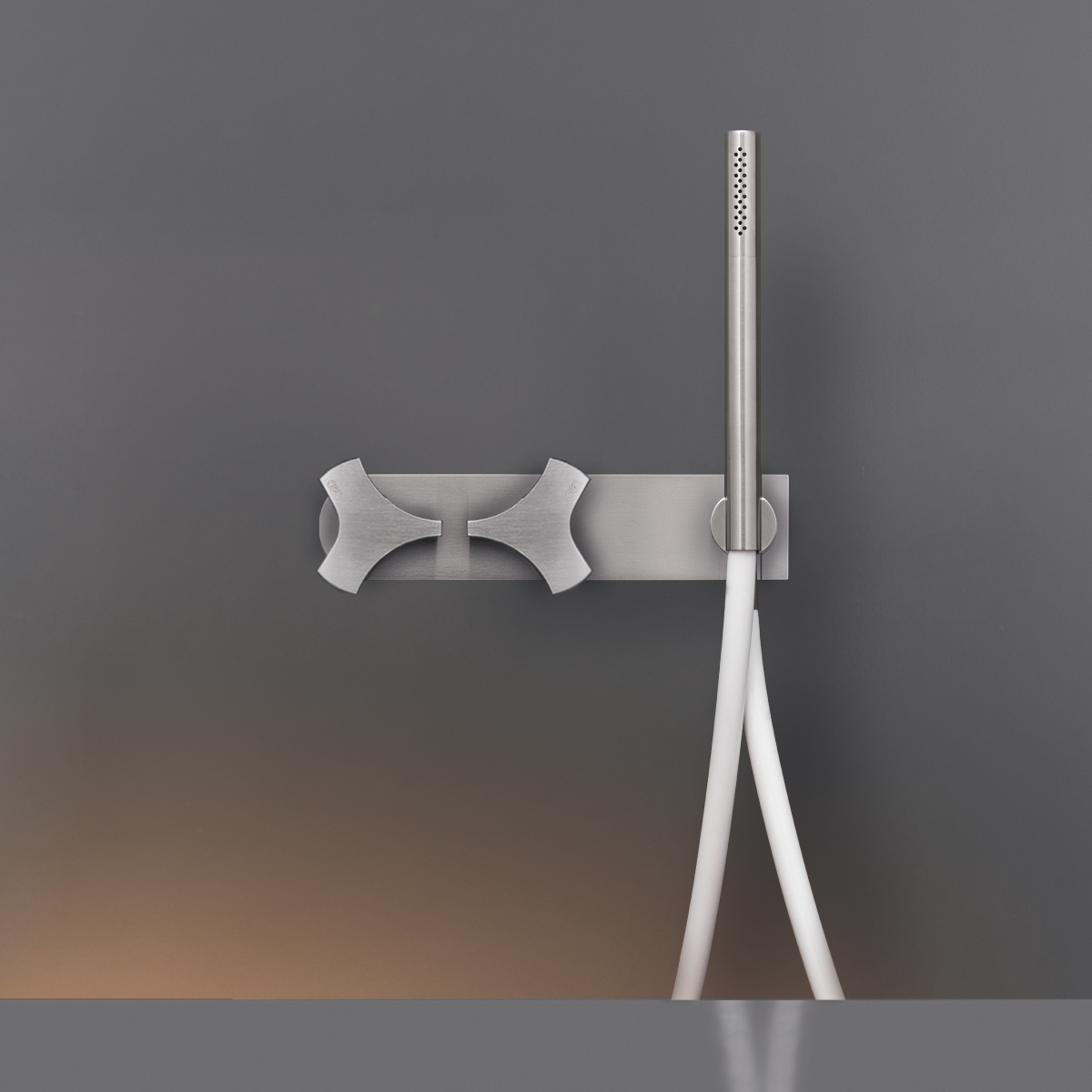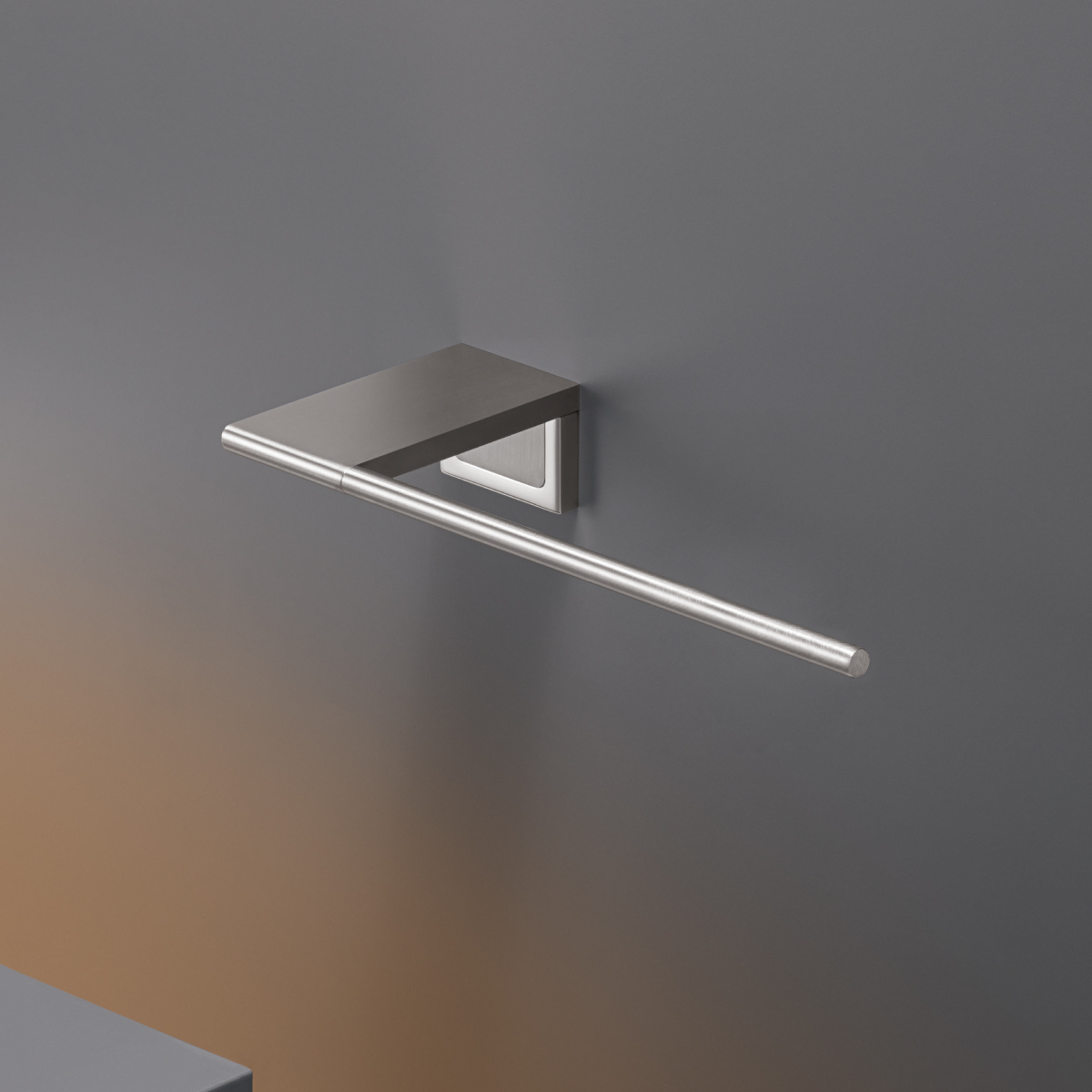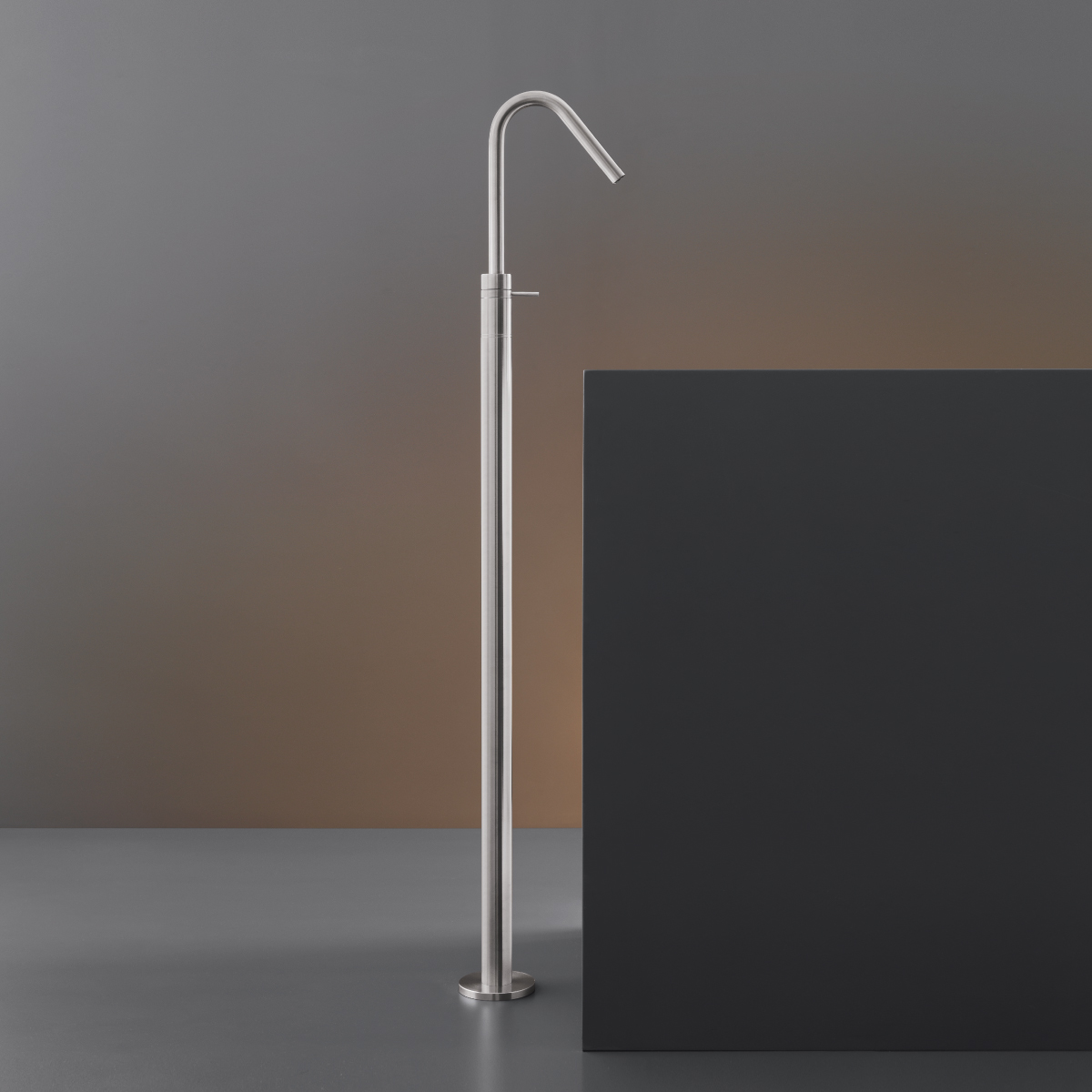Private residence
HOUSE IN THE LANDSCAPE
Living in the landscape
Russia - Chekhov
Built in the Chekhov district a few kilometres from Moscow, House in the landscape draws inspiration from Frank Lloyd Wright’s organic architecture and gives life to a futuristic-style building that blends perfectly into the landscape.
Made of reinforced concrete, the building emerges from the ground amidst large stretches of grass and areas carpeted with flowers all around. The architectural composition unfolds from the outside towards the inside, where huge windows establish indissoluble ties with nature. The uninterrupted mutual fusion of the landscape with the building and the building with the landscape is enhanced by the presence of a green roof covered with woody and herbaceous plants typical of this climatic zone and zenithal skylights placed along the sun’s trajectory to capture its light throughout the day.
The interior environment has been designed in the fashion of a “home gallery”: the white walls of the building serve as a backdrop for works of art and design, sculptures and decorative elements with Japanese themes and concealed symbolic forms, whilst the floor made of ceramic with a striated black marble effect calls to mind the halls of the most prestigious international museums.
The building is comprised of three bedrooms, three bathrooms, living room, dining room, coffee rooms and a study. A small balcony looks onto a rim-flow pool to offer an evocative vista. The bathrooms are characterised by the pure, timeless design of the CEA collection, in a polished finish and a special BLACK DIAMOND version that underscores the extraordinary lustre and sturdiness of stainless steel.
Project: Nikolaev S. (Niko Architect), Kulich D., Salov A. Oseckaya T.
Interior: Niko Architect / Nikolaev S. and Klimov D.
Landscape: Petelin A. and Sukhova O.
Photos: Sergey Ananiev (interiors), Vasiliy Khurtin (exteriors)










