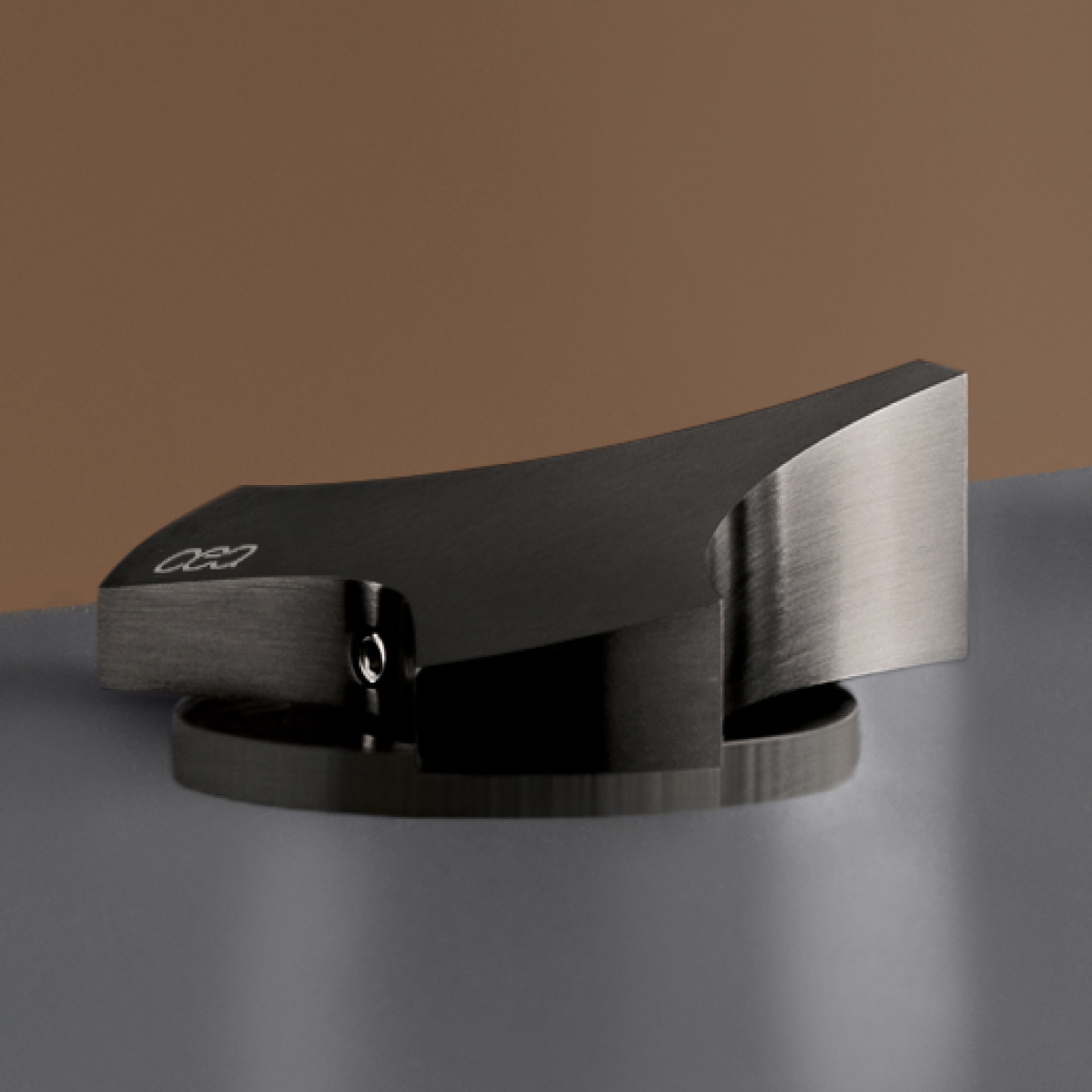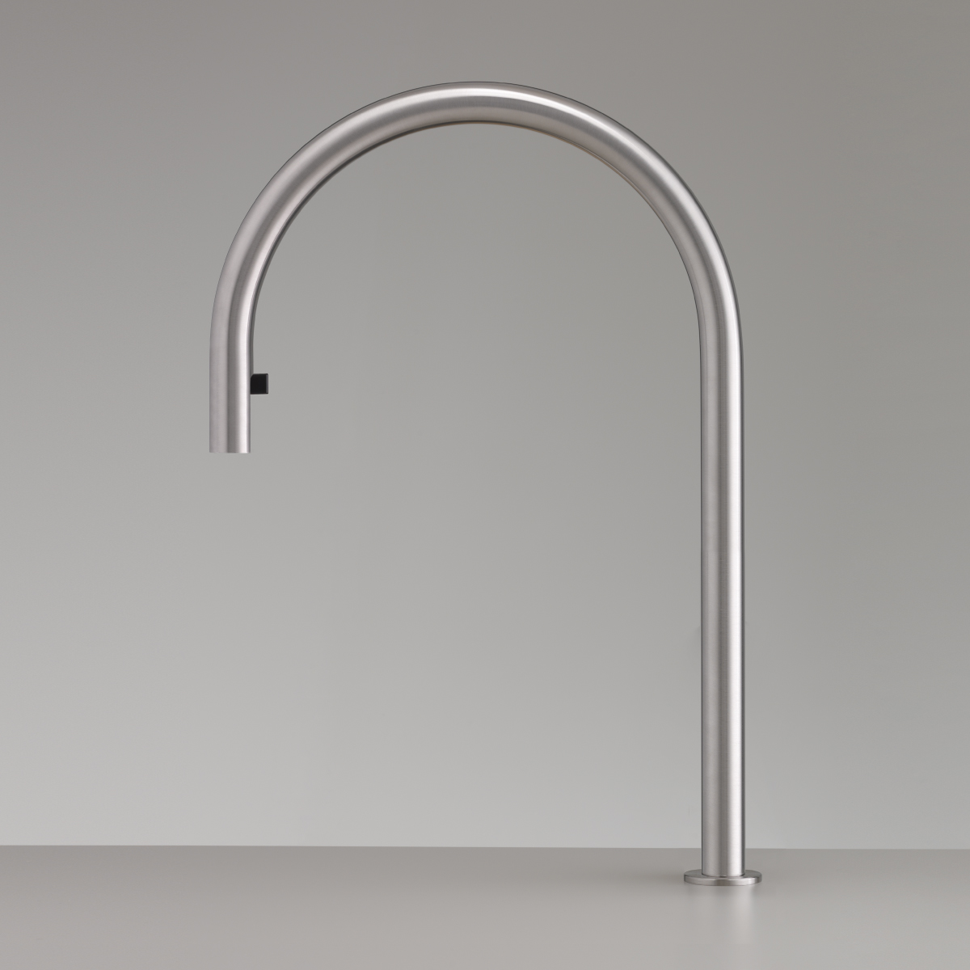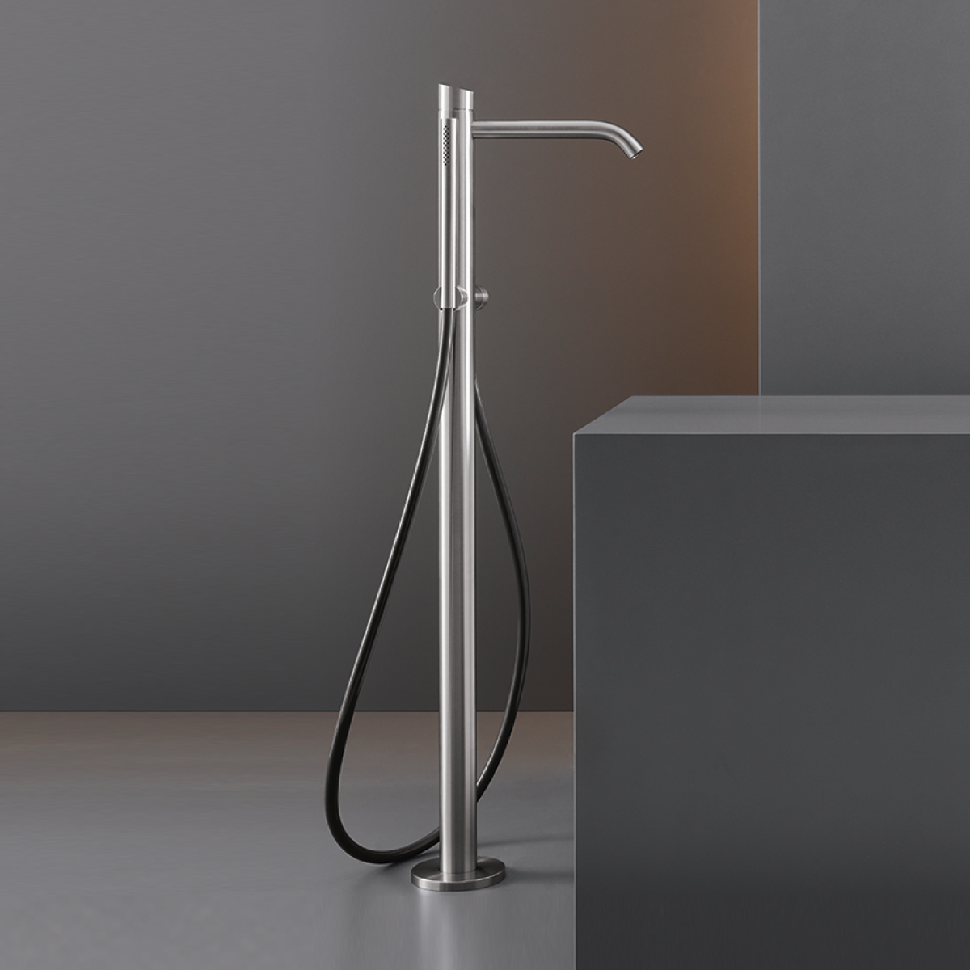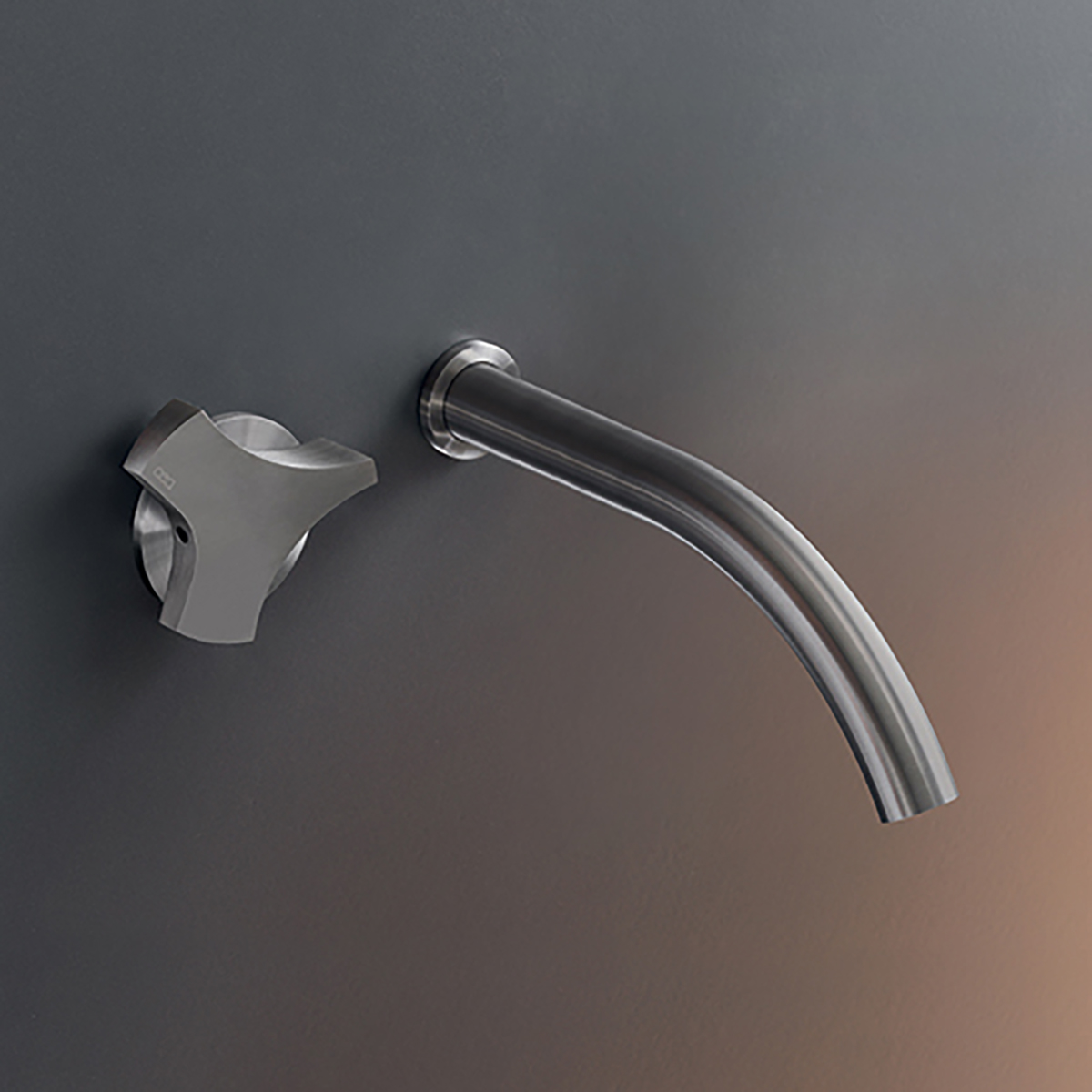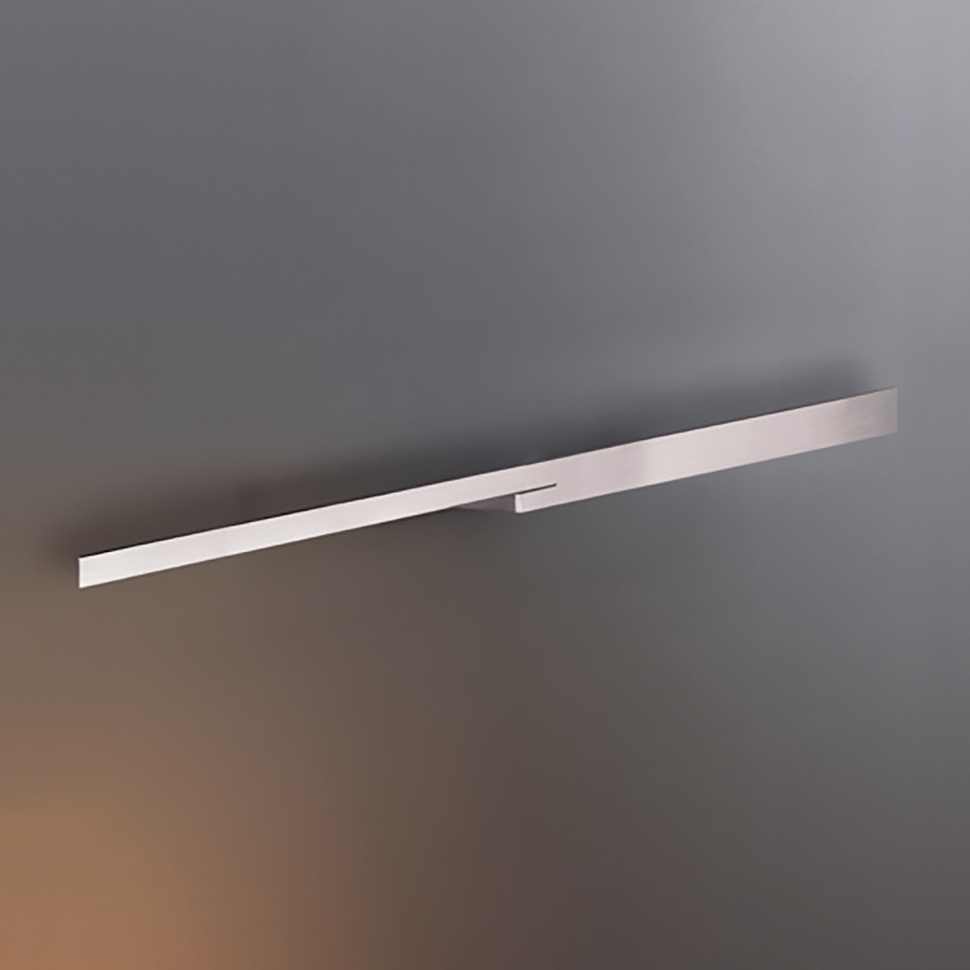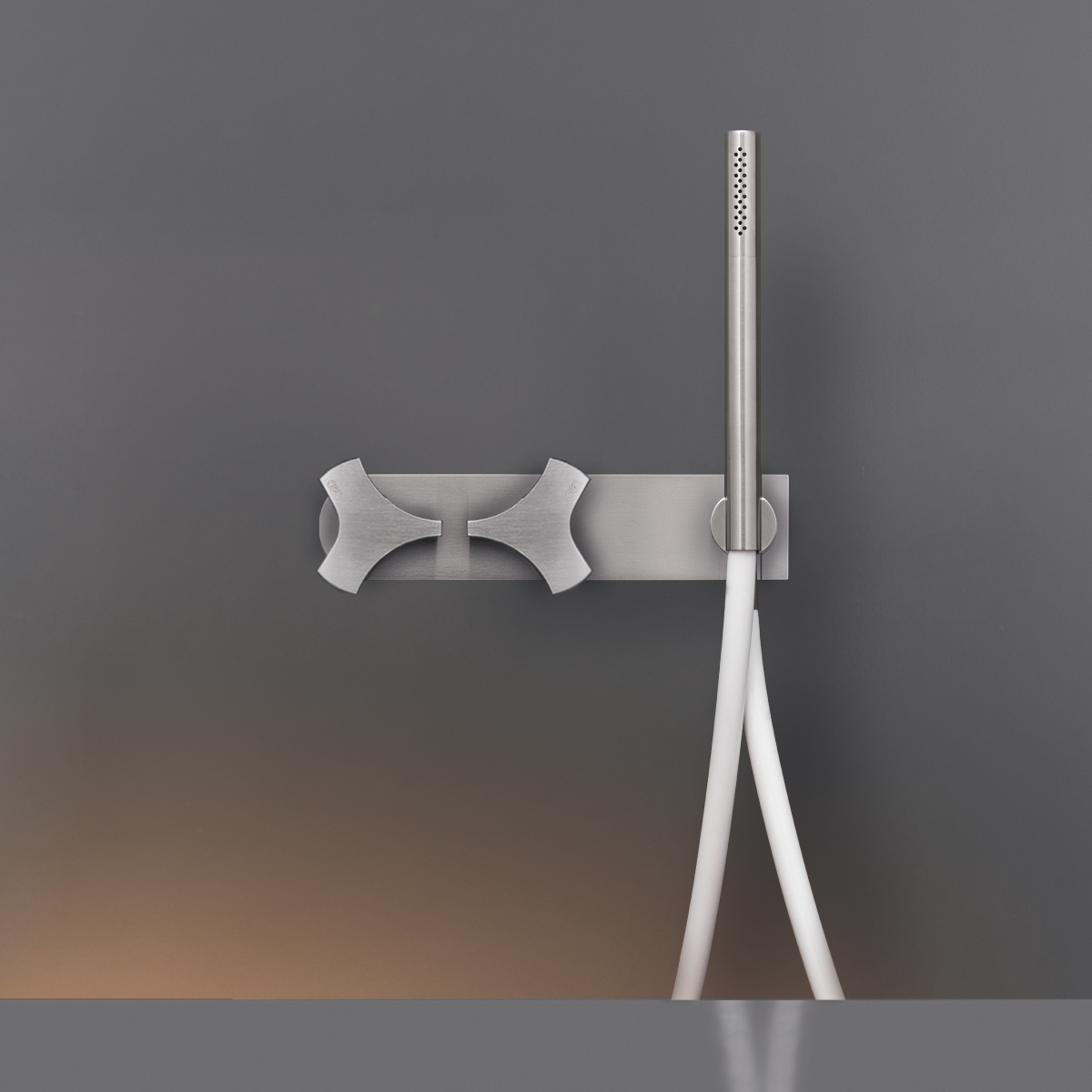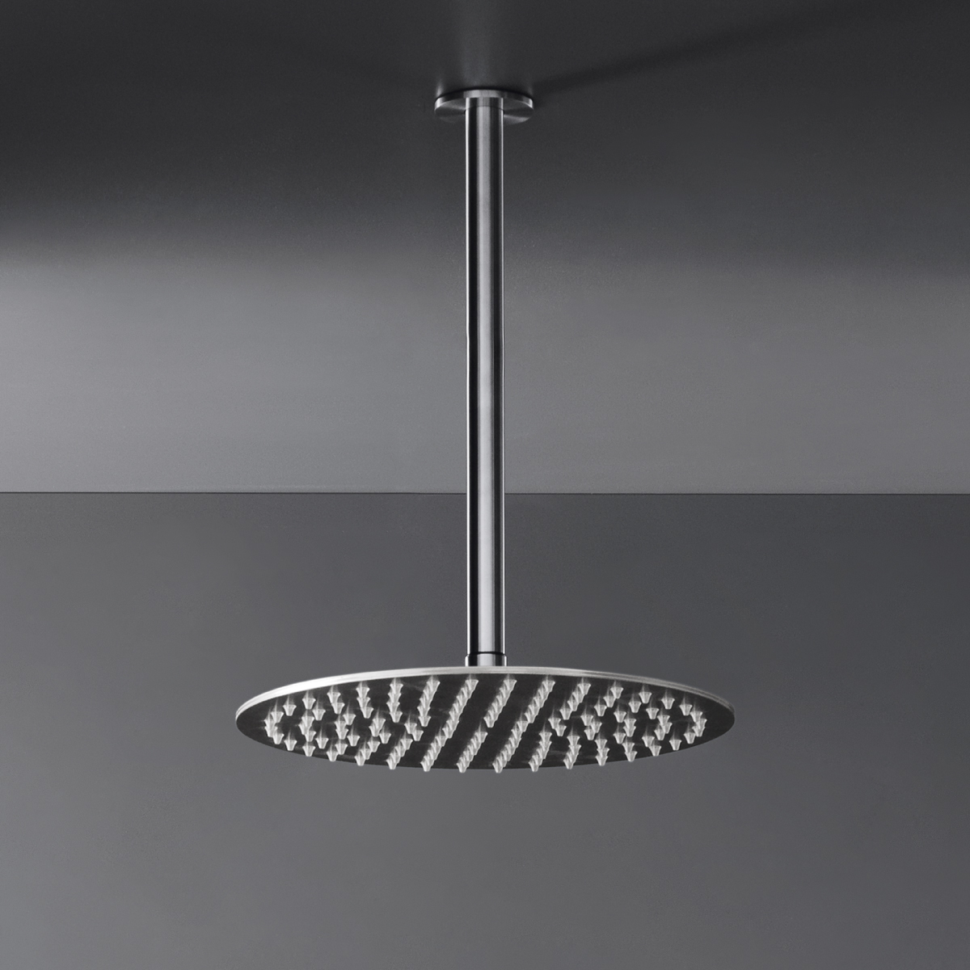Private residence
PROJECT H
Warm luxury
Belgium - Antwerp
The true protagonist of this renovation project is light, an element that can create an atmosphere, that can evoke a feeling. The natural light that filters through from the large windows combines with the indoor lamps for a stunning play of light and shadow.
The wooden floor links the kitchen to the living area, suggesting continuity between the different areas of the house. The smoked oak walls, which can open and close at will, are the elements that separate and connect each space.
Sustainability and functionality are the key to understanding the project concept as a whole, in terms of excellence and quality of the details, while also considering the durability and eco-consciousness of the materials used – stainless steel, natural wood, and marble. The kitchen is a great representation of the design choices made: here, a large steel table is both a worktop and serving station, where the ZIQQ tap collection by CEA stands out with its stylish, essential shapes.
A spiral staircase fit for a museum, enveloped in bright natural light, leads to the upper floor. The plush master bedroom is reminiscent of a luxury hotel suite. The rhythm of the same materials used in multiple contexts, from the sleeping area to the bathroom, is the key to the exclusive look of this space. The ZIQQ taps, in stainless steel Light Gold satin finish, can be found in the shower, in the bathtub, and in the washbasin area.
Project: Arch. Dennis T'Jampens
Photo Credit: Arne Jennard












