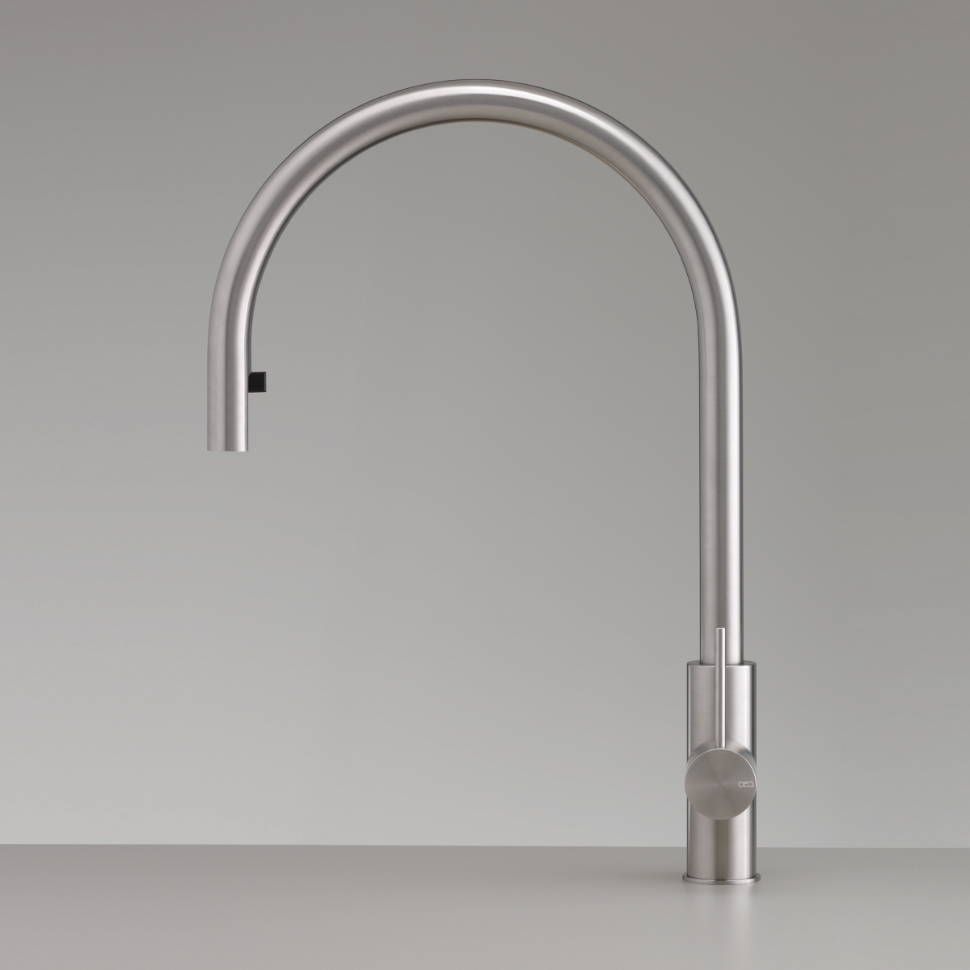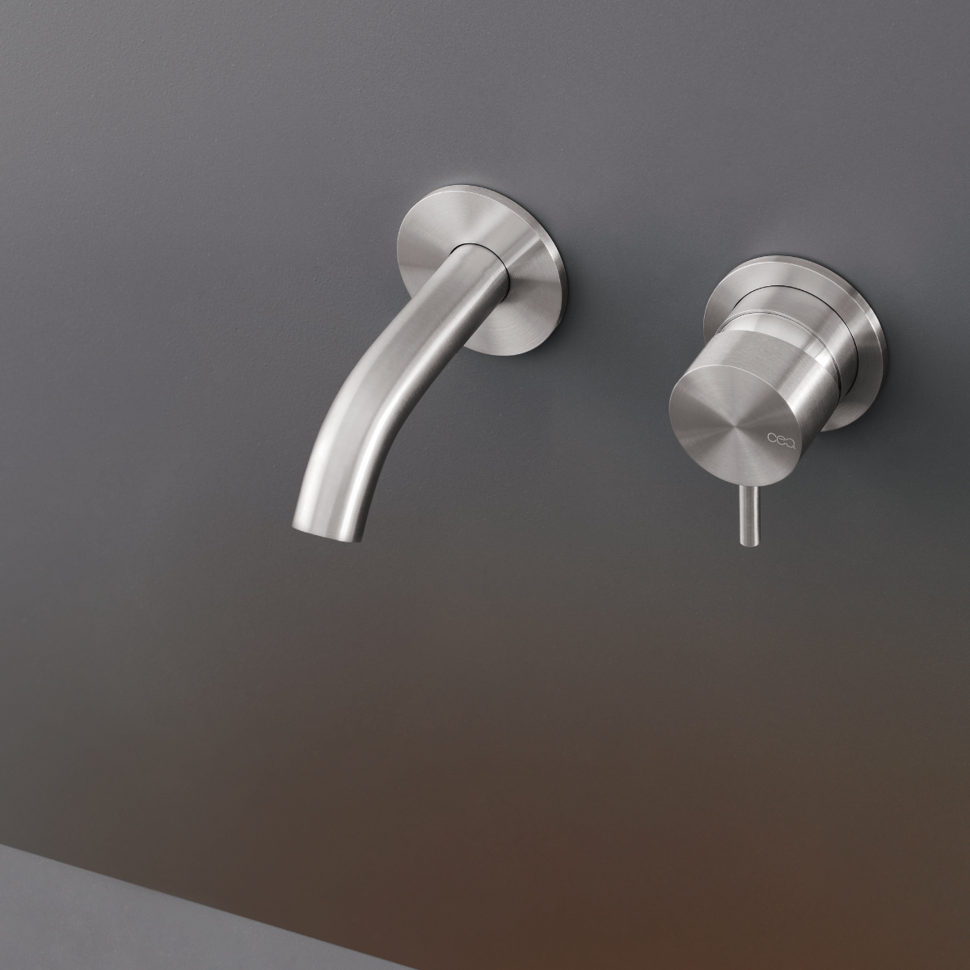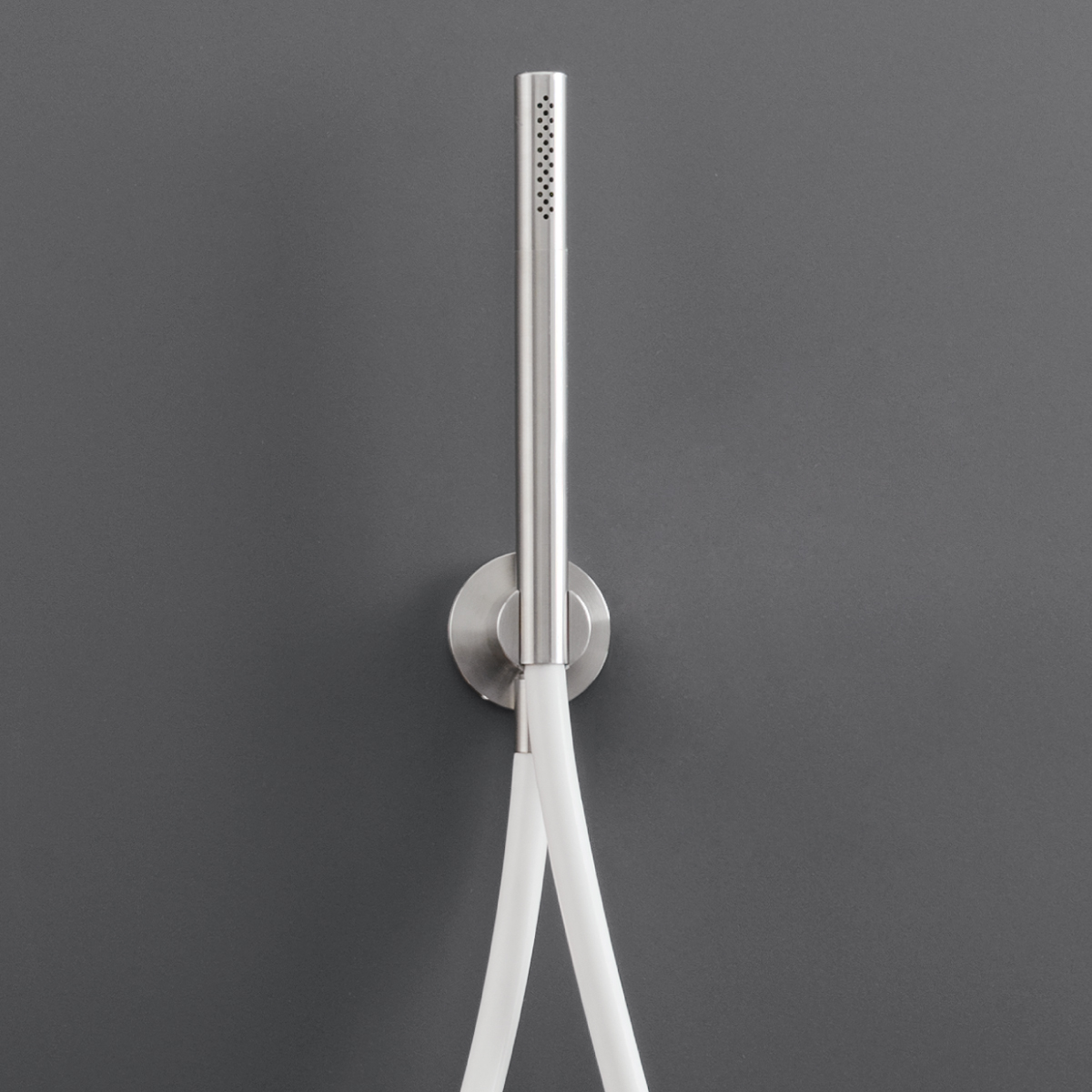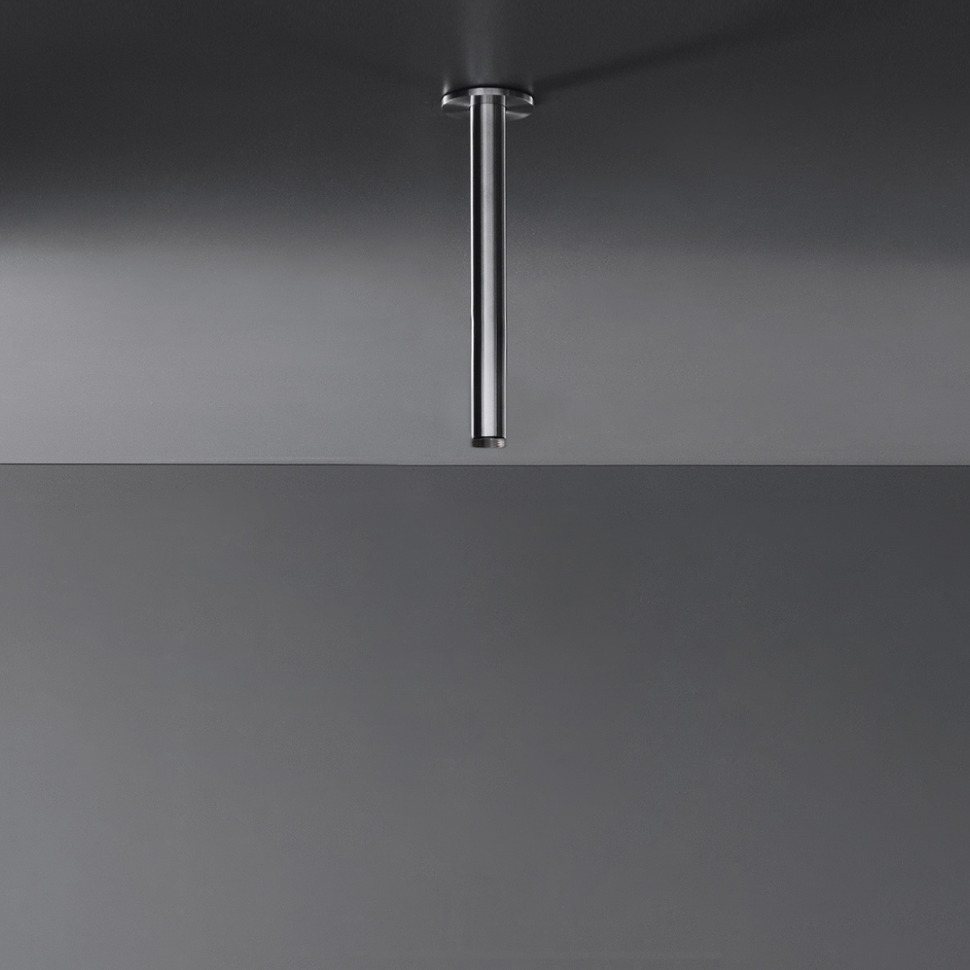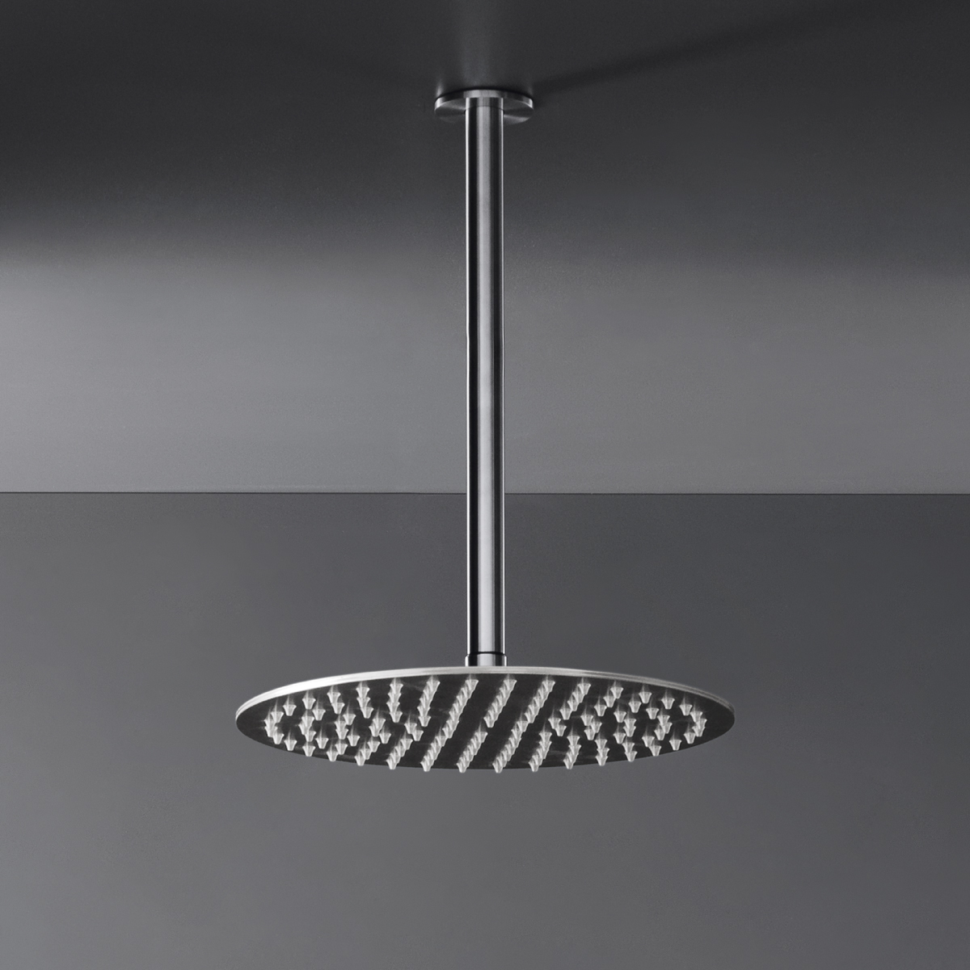Private residence
ABERCORN PLACE
Abstractions in architecture
United Kingdom - London
The project occupies the two top floors of a Victorian terraced house in St Johns’s Wood, converted into three apartments in the late 70’s.
Stripped of most of its original features, the house was characterized by a cacophony of ceiling levels, door sizes, wall finishes and window styles.
The project’s brief called for a contemporary interior unifying the space and integrating the existing remaining Victorian features with an uncompromising modern intervention.
Paolo Cossu Architects’ design approach was to create a luxurious interior using a limited sober material and finishes pallet and to work with light to create a cohesive character rich in contrast.
The natural materials used, stone marble and wood are characterized by different surface finishes. Their juxtaposition and interaction between them and with natural and artificial light creates a very rich and abstract interior.
Architecture: Paolo Cossu Architects with MB Design Studio
Photos: Naaro







